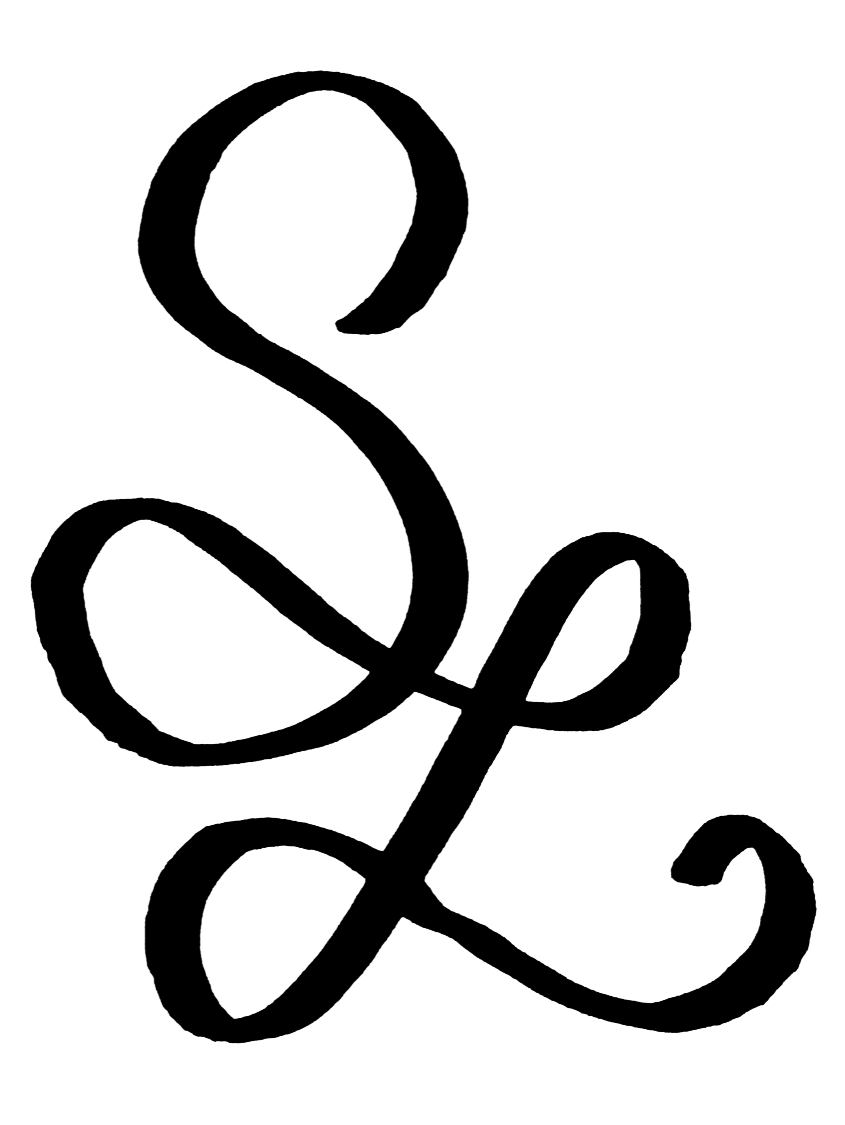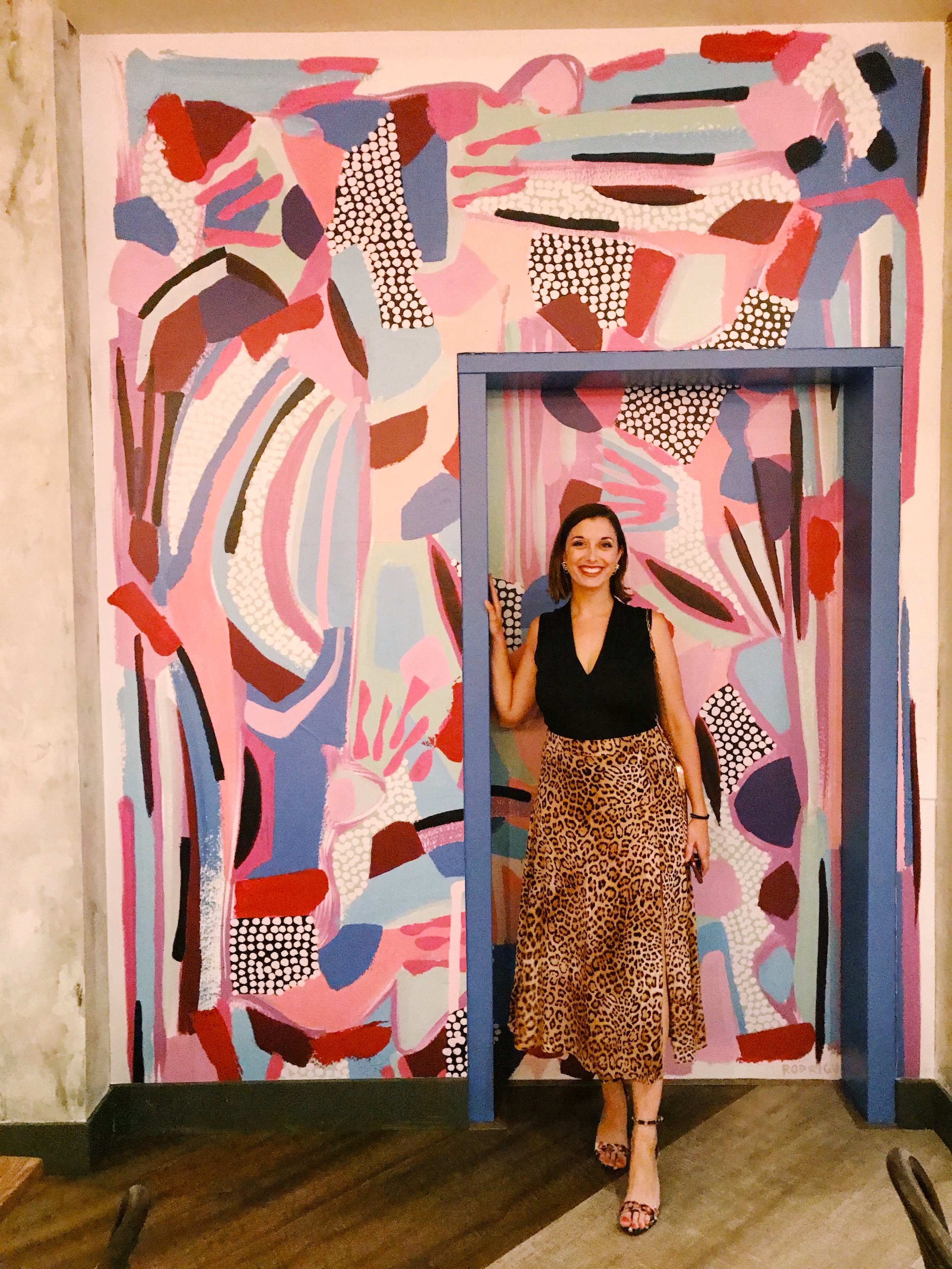Construction Experience
Summary of Experiences:
The Urban Land Institute brought me into the real estate world where I worked with professionals to plan tours, conference sessions, and additional programming
My startup, Big Easel Collective, taught me place-based, community-focused project management for executing art installations
I learned complex, sustainable construction planning at Shibusa Systems, where we focused on panelized affordable housing, from soil to sale
Guiding artists, engineers, architects, C-suite and construction team members through implementation thrills me
Revit, BIM360, SketchUp, Enscape, and AutoCAD are some of my main software skills in this area
The Foundation
My love for building dates back to playing Sims on the computer for unhealthy stretches of time. The first time I started to learn the intricacies of building -- of zoning and building codes, of permitting and architectural plans -- was when I interned at the NYC Department of City Planning. Watching positively monumental structures be driven into the floating rock of Manhattan fascinated me. Combined with my undergraduate degree in Urban Studies from Columbia University, I insatiably explored the the city in textbooks and by foot.
Real Estate Community Building: Urban Land Institute
Moving to New Orleans allowed the scale of construction to shift from skyscrapers to neighborhood lots. Almost immediately, I became enmeshed in the Urban Land Institute, a nonprofit professional group for land-use professionals. I volunteered in New Orleans schools to teach the profession of building sciences through the Urban Plan simulation program. I organized over a dozen hard hat tours for up-and-coming projects ranging from micro-affordable housing units for veterans to 15-story mixed-use skyscrapers. I also led programming for the ULI Emerging Trends in Real Estate Conference in 2018, 2019, 2020, and 2022. Mentors from the building and real estate community in New Orleans became some of my closest connections.
Place-Based Installations: Big Easel Collective
This community transformed into my clients when I launched my own creative placemaking studio, Big Easel Collective. I connected local New Orleans-based visual artists with commercial real estate projects. Big Easel taught me how to estimate and execute on budget, manage expectations on both sides of the partnerships, and work with installation floorplans, timelines, and logistical requirements. I also learned the important elements of developing a community-centered, responsive collective. COVID took the wind out of these sails, as hotels, restaurants, and bars faced significant hardships, limiting opportunities for collaborations.
One day during the COVID blues, I received an email from a mentor in the Urban Land Institute inviting me to join her newly formed start-up. As a natural entrepreneur, I was thrilled by this offer, and signed on to be the sixth hire at Shibusa Systems.
Construction Deep Dive: Shibusa Systems
What began as a marketing and business development role almost immediately turned into deep dive into process optimization, operations, and construction management. Being on a small team allowed me to manage special projects and become deeply ingrained in all-parts-construction. As a full service design-build company, I had my hands in every part of the process, from courting new clients, to establishing a process for change orders, all the way through documenting the build, weekly check-ins, tracking the punch list, and completing the sales marketing materials.
Shibusa Systems' mission is to empower homebuilders to develop sustainable, durable, and healthy housing, faster, for less cost and with less waste. The focus is on a repeatable building system that utilizes panelized construction alongside on-site assembly.
This novel approach electrified me, pushing me to have a detailed understanding of all facets of the building process. I tabulated assembly costs, held regular meetings with our engineering and architectural teams, and even narrowed down all of the client-decisions into a material-selection process. I learned BIM360, took trips down to city hall, and analyzed the construction impact of soil tests.
At the end of the day, I developed seven floor plans that were marketed to almost 60 verified, prospective clients. I personally recruited eleven hires that helped our team scale to over 30 employees. I created our website, social profiles, and content that helped bring Lowe's on as a project partner for our nonprofit project. Operationally, I tremendously developed my skills: I implemented Microsoft Teams to bring project management software into our startup and trained everyone from our c-suite to our construction warehouse apprentices. I started our online recruitment process, interview protocols, 360 review process, quarterly "All-Hands" team retreats, open house celebrations, and Women-in-Construction community gatherings.
What I appreciated most about working at Shibusa was the trust that the team put into me. They allowed me to run with special projects, shape new processes, and see the concrete results of my efforts (no pun intended). Over my two years there, I was able to touch every part of the construction process, learning new procedures, materials, challenges, and lessons every single day. Startups are extremely complex, demanding, and imperfect, but in the end, I cherished all I took away from this chapter and all that I was able to contribute.
Without my time at Shibusa, I would not have been able to dive head-first into the intricacies of development and construction. I'm eternally grateful for how all of these placemaking experiences built on each other, and how they revealed crucial skills, lessons, and connections for me.
At SCAD, I'm given time in the classroom to refine these: Revit, Unreal, SketchUp, and Procreate continue to build on my technical abilities through my Themed Entertainment Design MFA Degree.
I am continuously energized to collaborate, dream, draft, and implement. Let's build some magic!
A sample of the client material selection process I developed.
SOFTWARE
I developed familiarity with several software from my time at Shibusa and at SCAD. These include SketchUp, AutoCAD, Revit, Autodesk BIM 360, Cadmapper, ArcGIS and QGIS, and Rhino. I also have mastery in several project management skills, such as Microsoft Teams, Project, BIM 360, Gantt charts, Asana, AirTable, OSHA training scheduling, and various CRM software. See below for a few work samples.
REVIT + ENSCAPE







AUTOCAD
For this project, we had to establish a new site plan for an underdeveloped area. I chose an area beside the railroad track near the Salvation Temple Holiness Church along Plant Street in Savannah. In my imaginary enhancement, a neighborhood with limited greenery would now have access to community gathering and performance spaces, along with a playground, pickleball, ping pong, chess, and basketball. This project taught me how to use AutoCAD, Illustrator, Photoshop, and Fresco to bring this vision to life.
Sketchup, ENSCAPE, + Photoshop
We had to design our own ‘Fun Palace’ using SketchUp. Naturally, I decided to do a Cheese Palace in an abandoned Chuck E. Cheese in Appleton, Wisconsin. Some key features included wine-bottle bowling, a hot tub with a fondue pit in the middle, and a cheese rock-climbing wall.







This next SketchUp project was intended to replicate the English Reception Room of the Jacobean Period from the Art Institute of Chicago’s Miniature Throne Room collection. I was drawn to the Italian Renaissance architecture and the Baroque ornamentation.
























